Smart Small Bathroom Shower Designs to Maximize Space
Designing a small bathroom shower requires careful planning to maximize space while maintaining functionality and style. With limited square footage, choosing the right layout can significantly impact usability and aesthetic appeal. Various configurations, such as corner showers, walk-in designs, and alcove setups, offer solutions tailored to compact spaces. Incorporating innovative storage options and glass enclosures can also create a sense of openness, making the bathroom feel larger than it is.
Corner showers utilize two walls to enclose the shower area, saving space and providing an efficient layout for small bathrooms. They often feature sliding or hinged doors to maximize accessibility without encroaching on the room's footprint.
Walk-in showers create a seamless look with minimal barriers, making small bathrooms appear more open. They often include frameless glass panels that enhance visibility and light flow, contributing to a spacious feel.
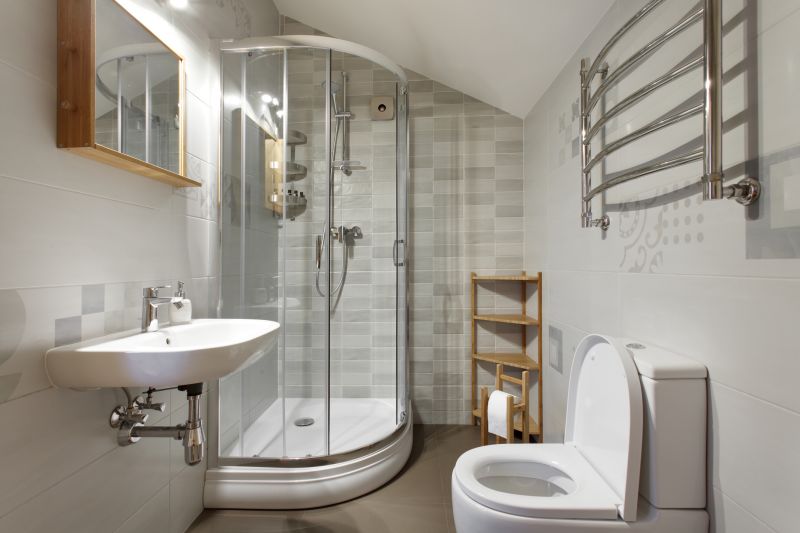
Compact shower layouts can be highly functional with thoughtful design choices, such as corner installations and glass enclosures.
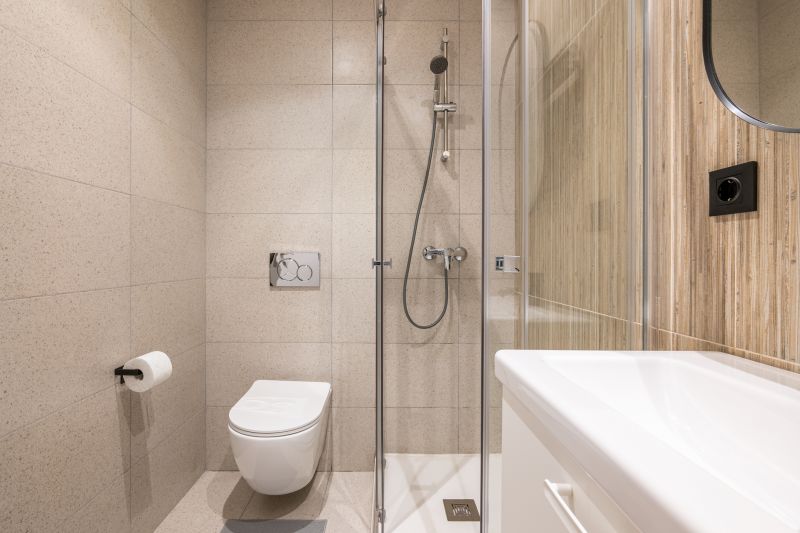
Innovative space-saving fixtures and minimalistic designs help optimize small bathroom layouts.
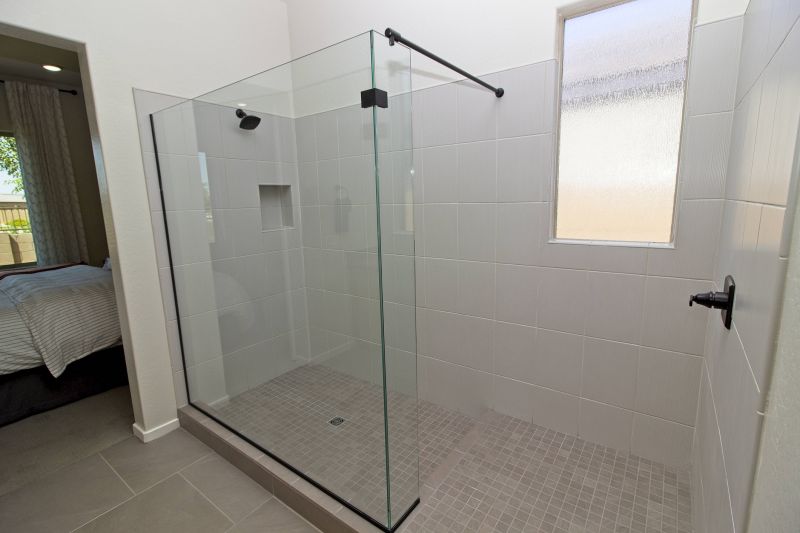
Using clear glass and light colors can make small showers appear larger and more inviting.
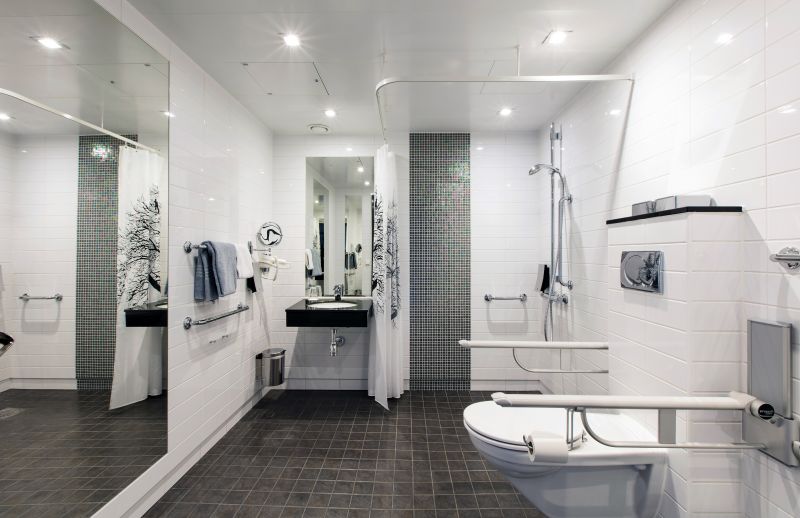
Smart storage solutions within small shower areas keep essentials organized without cluttering the space.
In addition to layout choices, selecting the right fixtures and materials plays a crucial role in small bathroom shower design. Compact showerheads and built-in niches help conserve space while providing necessary functionality. Light-colored tiles and large-format materials reflect more light, enhancing the room's brightness and perceived size. Incorporating vertical elements, such as tall niches or slim shelving, utilizes wall space efficiently without crowding the shower area.
| Layout Type | Advantages |
|---|---|
| Corner Shower | Maximizes corner space, ideal for small bathrooms. |
| Walk-In Shower | Creates an open, spacious feel with minimal barriers. |
| Sliding Door Shower | Reduces door swing space, suitable for tight areas. |
| Curbless Shower | Provides seamless transition and accessibility. |
| Niche-Integrated Shower | Offers built-in storage, saving space. |
| Glass Enclosure | Enhances openness and light flow. |
| Compact Fixtures | Save space while maintaining functionality. |
| Vertical Storage | Utilizes wall height for organization. |
Effective small bathroom shower layouts combine practical design with aesthetic appeal. Choosing space-efficient fixtures and strategic placement can significantly improve usability. The use of transparent glass enclosures and light-colored materials helps create an airy atmosphere, making the small space feel larger. Incorporating vertical storage solutions and built-in niches not only saves space but also keeps the shower area organized and clutter-free.
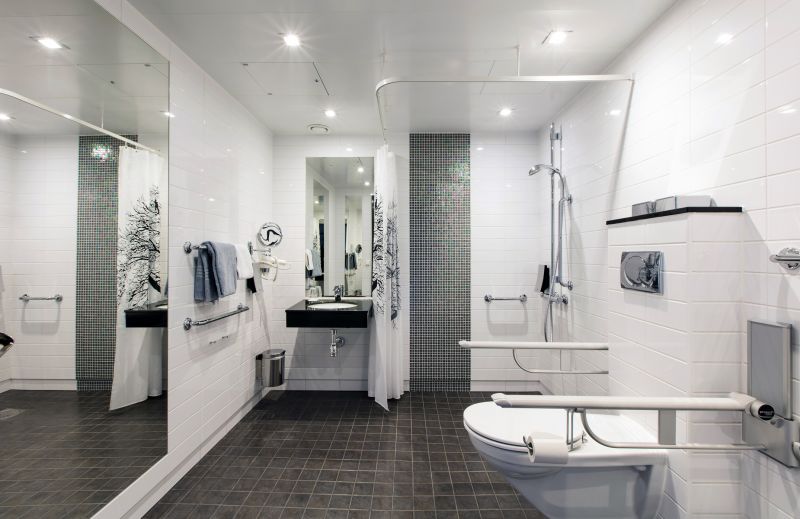
Smart use of space through innovative layout options enhances small bathroom functionality.
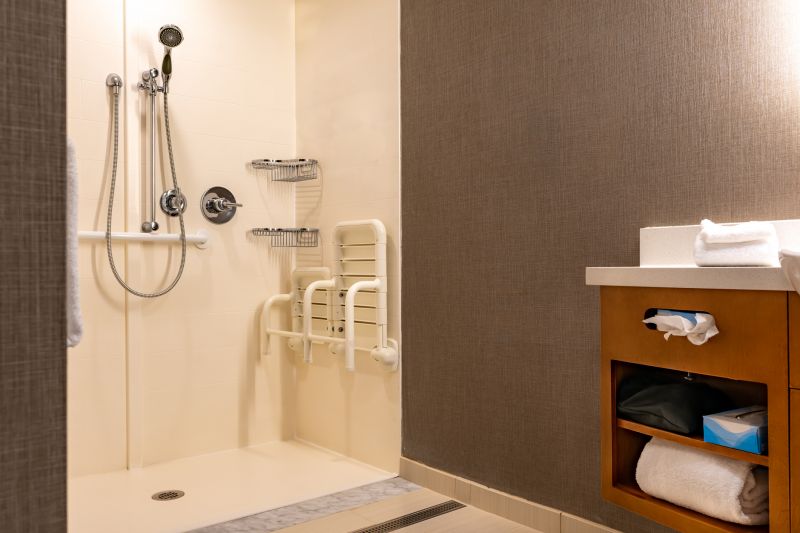
Designs that utilize vertical and corner spaces optimize limited areas effectively.
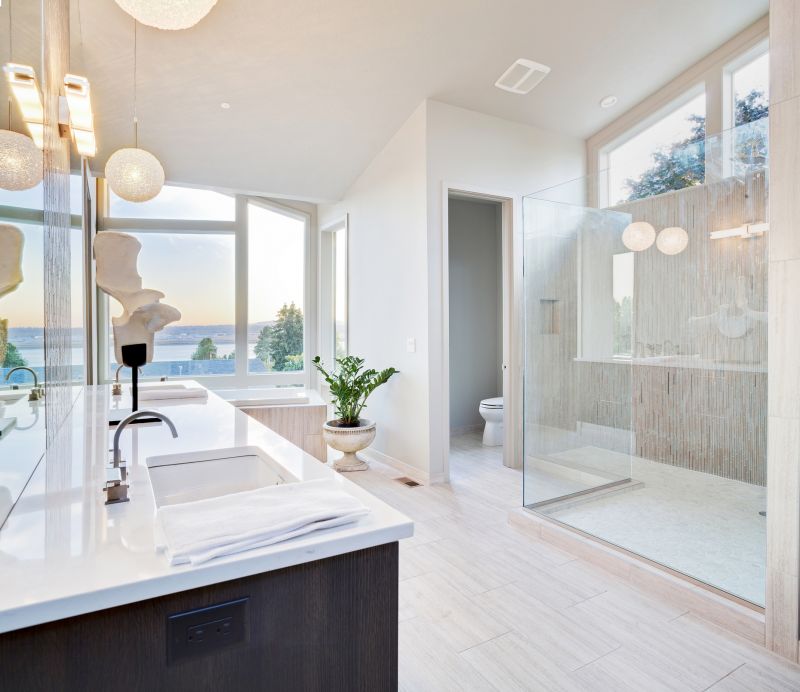
Light and transparent materials contribute to a more open and inviting shower environment.
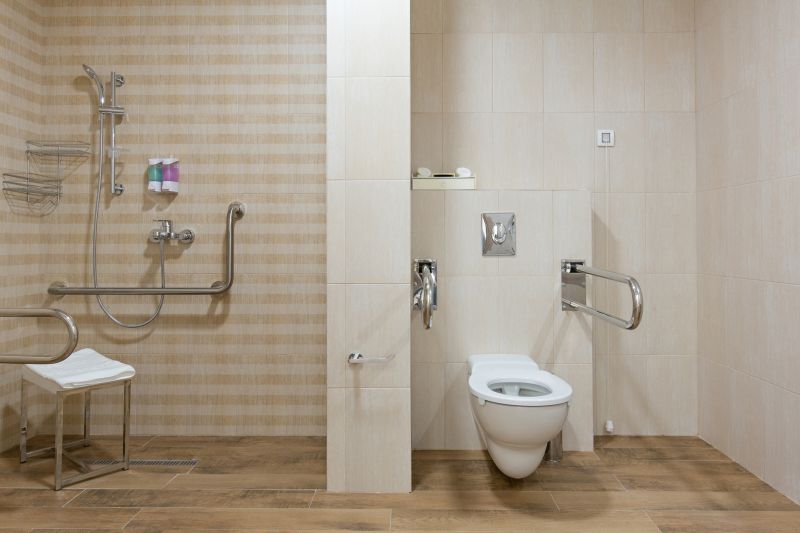
Integrated storage solutions keep small shower areas organized and efficient.
Incorporating these design principles ensures that small bathroom showers are both functional and visually appealing. Thoughtful layout choices, combined with the right materials and fixtures, can transform a compact space into a comfortable and stylish retreat. Attention to detail, such as choosing frameless glass doors or installing vertical storage, maximizes the utility of every inch while maintaining a clean and modern look.
Optimizing Small Bathroom Shower Spaces for Style and Function


